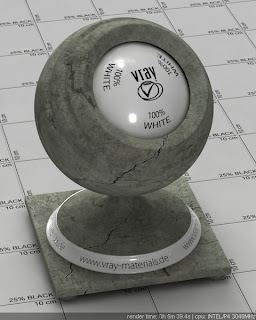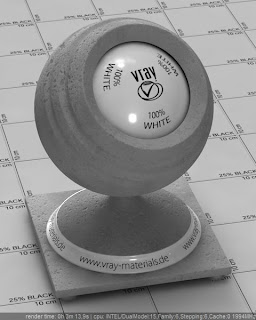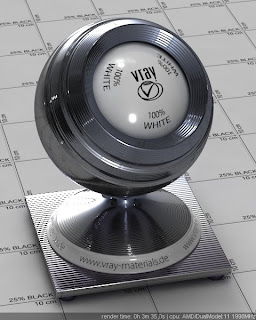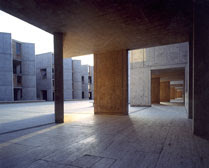
Thursday, October 30, 2008
Wednesday, October 22, 2008
Wednesday, October 15, 2008
Week10 - 10 Textures.
I intend to use some of the materials that are found on many of Utzon's designs. Concrete/stone are found on many of his designs. I also want to use some material that will contrast the roughness of the concrete/stone such as polished timber.










I intend to use some of the materials that are found on many of Utzon's designs. Concrete/stone are found on many of his designs. I also want to use some material that will contrast the roughness of the concrete/stone such as polished timber.










I intend to use some of the materials that are found on many of Utzon's designs. Concrete/stone are found on many of his designs. I also want to use some material that will contrast the roughness of the concrete/stone such as polished timber.
Week10 - Second 250 Words
The main considerations for this question are; “is the building to complex to model?”, “are there sufficient information to model the building?” and the more most important consideration is “do you like the basic concept of the design?’. In my case, when I answered the above questions, I concluded that I should stay true to Utzon’s original design.
From the set of drawings I come acrossed, there was sufficient information on the basic structure of the building, of course the drawings was still in the early stages of the design process. But from the different books on Utzon’s other works, his “final” design on projects like the Sydney Opera House and Bagsværd Church in Denmark are typically close to a completely different project, sometimes only retaining some basic principles/concept of the original design.
The mainly things that I am going to change is the rails on the central ramp system and the beams that leads visitors from the outside to the entrance of the museum. The main reason I want to change the rails of the original design (from what I see and tell from the drawings was to be made from the same material as the ramps) is so visitors visiting the museum will be able to see the affects of having the combination of shapes used to create the different gallery space and how light and shadow create different effects on different surface (e.g. curved and straight walls).
From the set of drawings I come acrossed, there was sufficient information on the basic structure of the building, of course the drawings was still in the early stages of the design process. But from the different books on Utzon’s other works, his “final” design on projects like the Sydney Opera House and Bagsværd Church in Denmark are typically close to a completely different project, sometimes only retaining some basic principles/concept of the original design.
The mainly things that I am going to change is the rails on the central ramp system and the beams that leads visitors from the outside to the entrance of the museum. The main reason I want to change the rails of the original design (from what I see and tell from the drawings was to be made from the same material as the ramps) is so visitors visiting the museum will be able to see the affects of having the combination of shapes used to create the different gallery space and how light and shadow create different effects on different surface (e.g. curved and straight walls).
Wednesday, September 24, 2008
Week9 - 10 words.
1. Natural
2. Ambiguous
3. Flowing
4. Dramatic
5. Mysterious
6. Free
7. Encompassing
8. Inspiring
9. Isolating.
10. Unseen
2. Ambiguous
3. Flowing
4. Dramatic
5. Mysterious
6. Free
7. Encompassing
8. Inspiring
9. Isolating.
10. Unseen
Week9 - 250 words.
The complexity of the original design, due to the use of multi curved shapes as the basis of the overall structure is difficult to model, but having said that, the shapes in the building gives it a mysterious feel.
Utzon envisioned an interior similar to the cave in Tatung that houses many statues of Buddha, this idea of a canvases interior and the ramp system is central to his design for the museum. I intend to keep the interior and the canvases spaces as close to the original design as possible, but I have doubts about the ramp system in the building, although the original intend was to allow art work of large scale to be view in a continuous way, but the system makes it difficult for circulating the visitors, especially the ramps that are only meant for one person. Ideally the ramps will serve an aesthetic and functional purpose. But is it important to sacrifice a bit of the aesthetic aspect of the design for a bit more functionality? I'll have to say yes, but adding functionality doesn't mean it has to completely destroy the original concept of the ramp system. Apart from the problems with the ramp the original design and concept how the art work will be display works, but of course many other aspect of the design hasn’t been tested yet, things like how the light will work when the art work is a paint.
Utzon envisioned an interior similar to the cave in Tatung that houses many statues of Buddha, this idea of a canvases interior and the ramp system is central to his design for the museum. I intend to keep the interior and the canvases spaces as close to the original design as possible, but I have doubts about the ramp system in the building, although the original intend was to allow art work of large scale to be view in a continuous way, but the system makes it difficult for circulating the visitors, especially the ramps that are only meant for one person. Ideally the ramps will serve an aesthetic and functional purpose. But is it important to sacrifice a bit of the aesthetic aspect of the design for a bit more functionality? I'll have to say yes, but adding functionality doesn't mean it has to completely destroy the original concept of the ramp system. Apart from the problems with the ramp the original design and concept how the art work will be display works, but of course many other aspect of the design hasn’t been tested yet, things like how the light will work when the art work is a paint.
Tuesday, September 16, 2008
Week8 - Assignment 2 Submission web address and animation
Go to the following for my assignment 2 submission. The template (redbridge) I used for the site is from free-css.com.
http://users.tpg.com.au/zerofe4r/ARCH1390/
I could not put this short sun shadow study on my web site submission, so I'll just put it here anyway.
http://users.tpg.com.au/zerofe4r/ARCH1390/
I could not put this short sun shadow study on my web site submission, so I'll just put it here anyway.
Week5 - Koshino House.
"This building is located on the verdant slope of a national park. Tadao Ando arranged two organic concrete boxes in parallel so as to avoid the scattered trees, and had them buried half-way into the ground. The two boxes, of different sizes, are linked by an underground corridor and they also frank a courtyard. One volume comprises two levels; the lower level accommodates the living room, the kitchen and the dining room, and the upper level, the master bedroom. The living room is of double height and becomes the core of this building. The stepped courtyard generated between the two volumes functions as an outdoor living room, and wide stairs receive and reflect the natural light trickling through the trees and serve as an extension of the stage for everyday life. It is an autonomous exterior space, a part of nature that has been isolated and fashioned by man. The atelier was added four years after the house was completed. By introducing a curve into the rectilinear scheme, Ando arrived at a new composition. A wall describing a quarter-circle arc holds back the earth and defines a territory. Although this feature was not originally planned, the addition completes the entire composition."
Reference: Information/image posted by MICHEL on pushpullbar on 10/12/2007 http://www.pushpullbar.com/forums/showthread.php?t=1790&highlight=koshino+house (accessed: 28/08/2008)
Tadao Ando on the Koshino House.
"Light is the origin of all being. Striking the surface of things, light grants them an outline; gathering shadows behind things, it gives them depth. Things are articulated around borders of light and darkness, and obtain their individual form, discovering interrelationships, and become infinitely linked."
Reference: Francesco Dal Co, Tadao Ando's Complete Works, Published by Phaidon.
Reference: Information/image posted by MICHEL on pushpullbar on 10/12/2007 http://www.pushpullbar.com/forums/showthread.php?t=1790&highlight=koshino+house (accessed: 28/08/2008)
Tadao Ando on the Koshino House.
"Light is the origin of all being. Striking the surface of things, light grants them an outline; gathering shadows behind things, it gives them depth. Things are articulated around borders of light and darkness, and obtain their individual form, discovering interrelationships, and become infinitely linked."
Reference: Francesco Dal Co, Tadao Ando's Complete Works, Published by Phaidon.
Wednesday, September 10, 2008
Week4 - Assignment 2 Research.
 Building 1.
Building 1.For one reason or another I had always wanted to do a 3D model of this building. It could be the dramatic central plaza which overlooks the ocean or the monolithic look of the modular buildings.
Reference: image - The Salk Institute, http://www.salk.edu/about/about_campus_architecture.php?sid=about&subsid=campus (accessed: 28/08/2008)
 Building 2.
Building 2.One of the many deconstructive building of Frank Gehry's. The building is interesting because of the surrounding historic Prague area that the building is situated in, with an unorthodox design, with the way that part of the facade flaring out and the added "jewelery" on top of the building it fits the streetscape surprisingly well.
Reference: image - Dancing House, Prague, http://www.galinsky.com/buildings/dancinghouse/index.htm (accessed: 28/08/2008)
 Building 3.
Building 3.I should have chose a better picture of the building that demonstrates how the light penetrates the cuts that are made into the side of the central box and the space that are left out on the curved room.
Reference: image - Koshino House by Tom Lee, http://cat2.mit.edu/arc/gallery/4203_final2/gal_banana/index.html (accessed: 28/08/2008)
Tuesday, August 19, 2008
Week3 - Final Submission.



Just in case the embedded button does not work.
http://files.filefront.com/Monstersv3pdf/;11547904;/fileinfo.html
Wednesday, August 13, 2008
Week1 - Creature 3 (DemonBird)
Week1 - Creature 2 (BigBird)
Week1 - Creature 1 (Scary CareBear)
Subscribe to:
Comments (Atom)







































